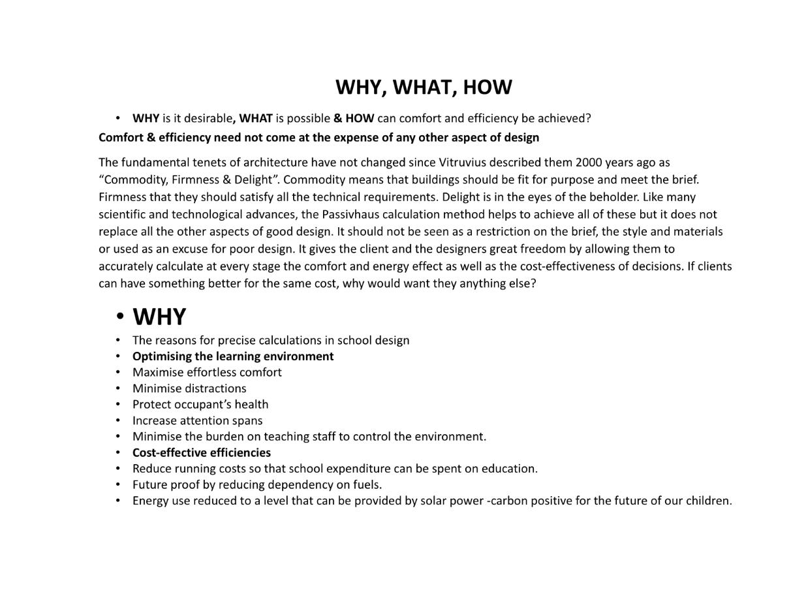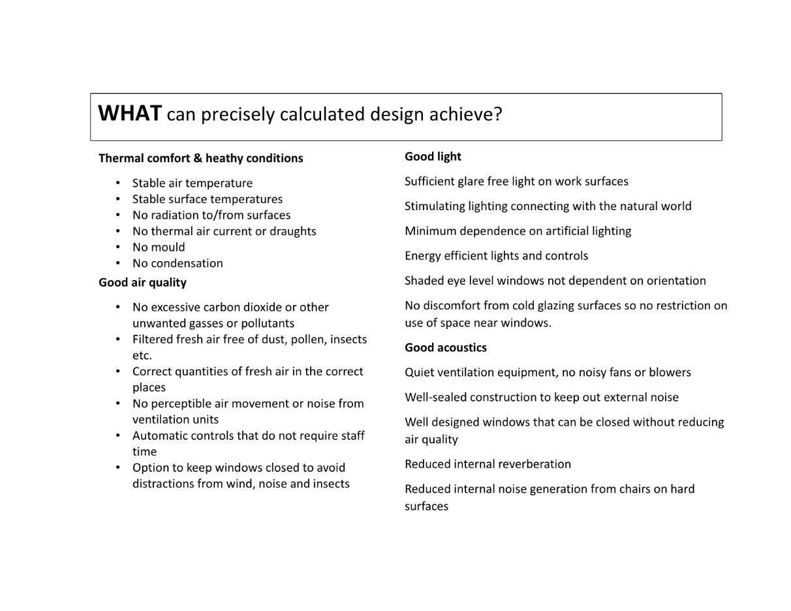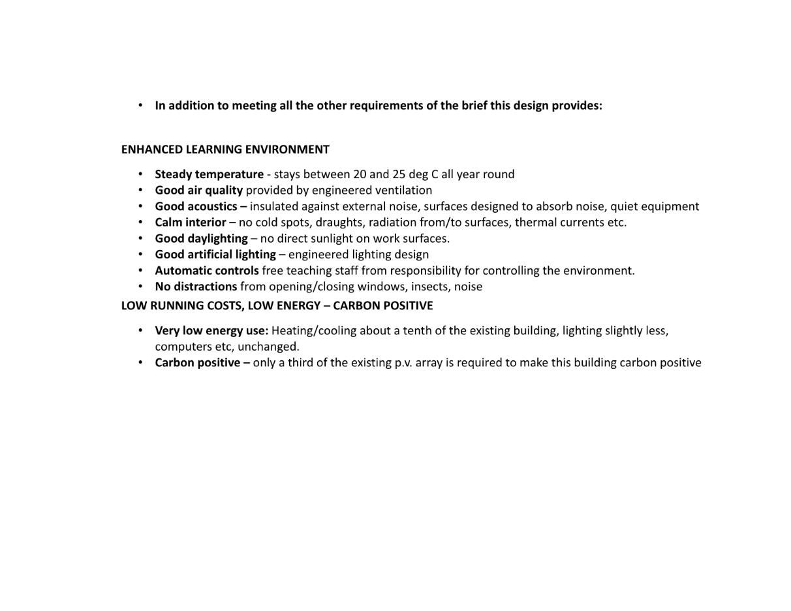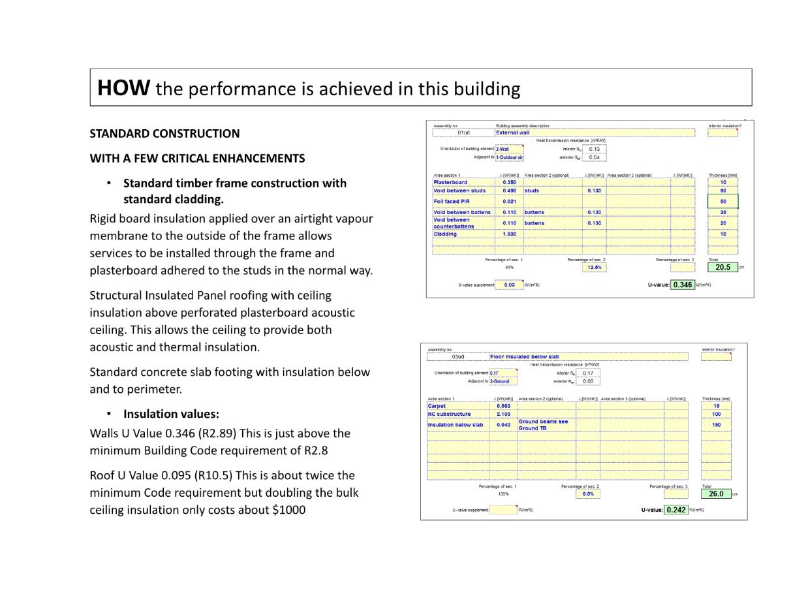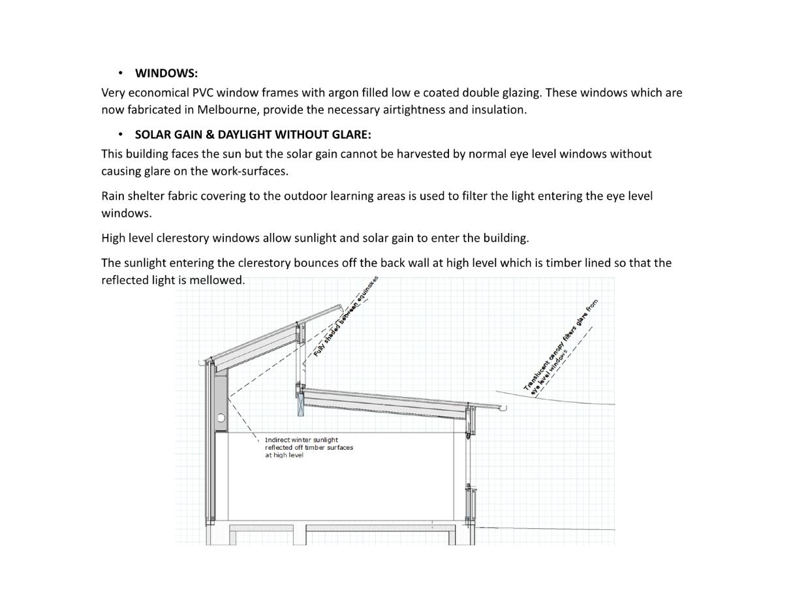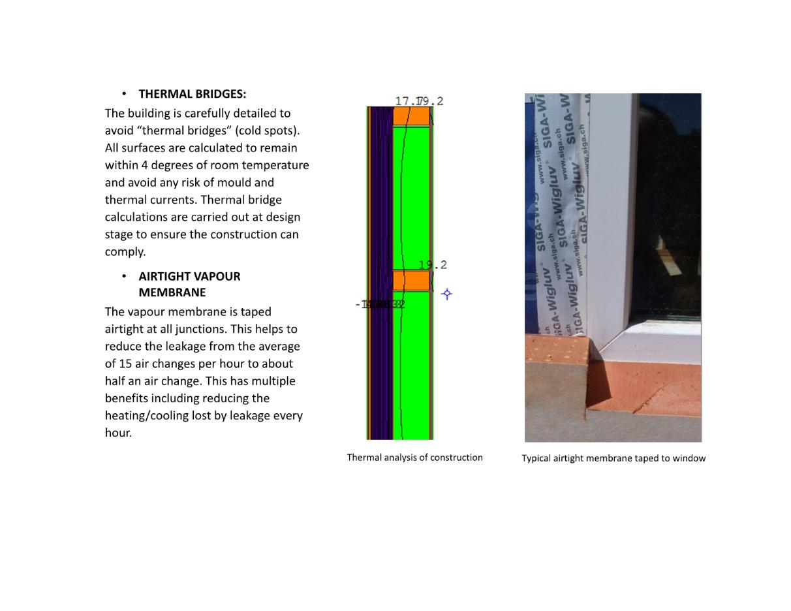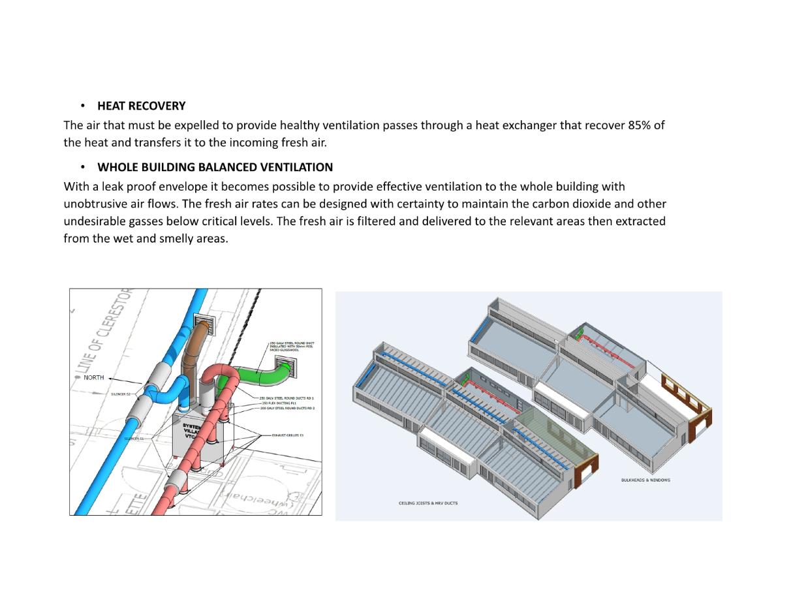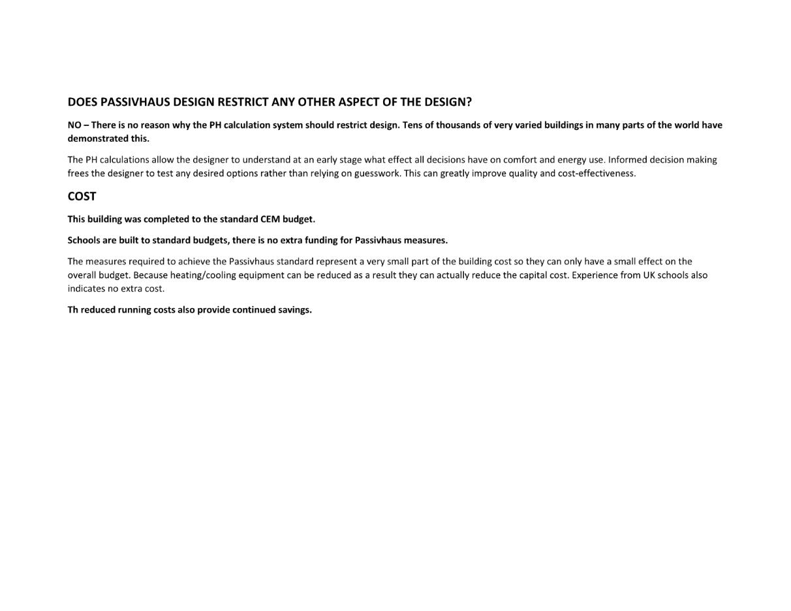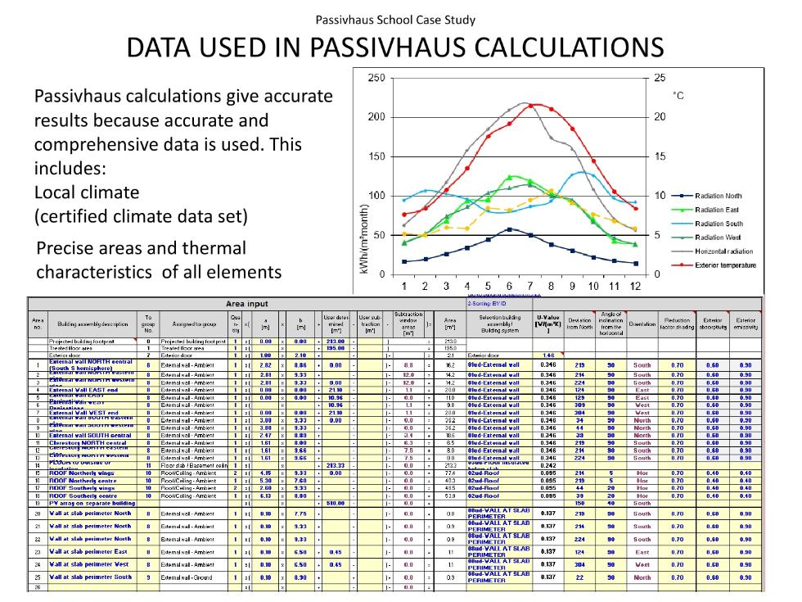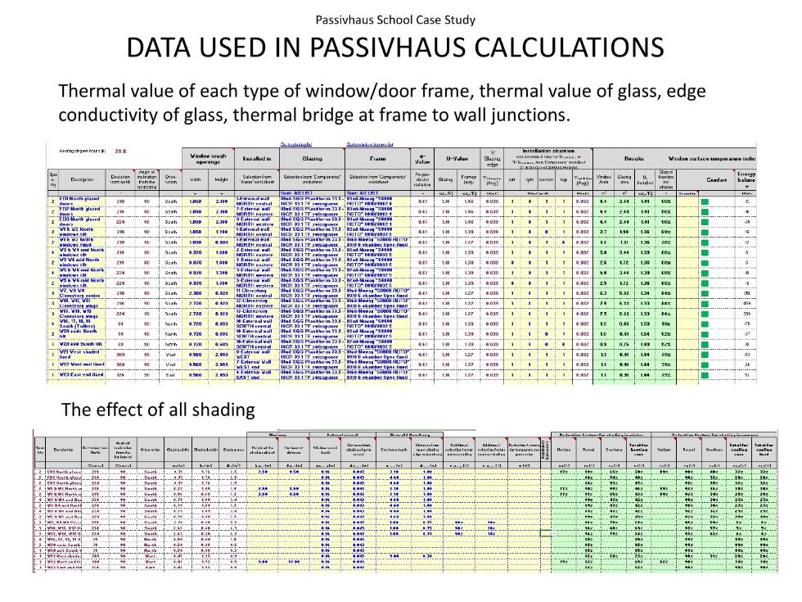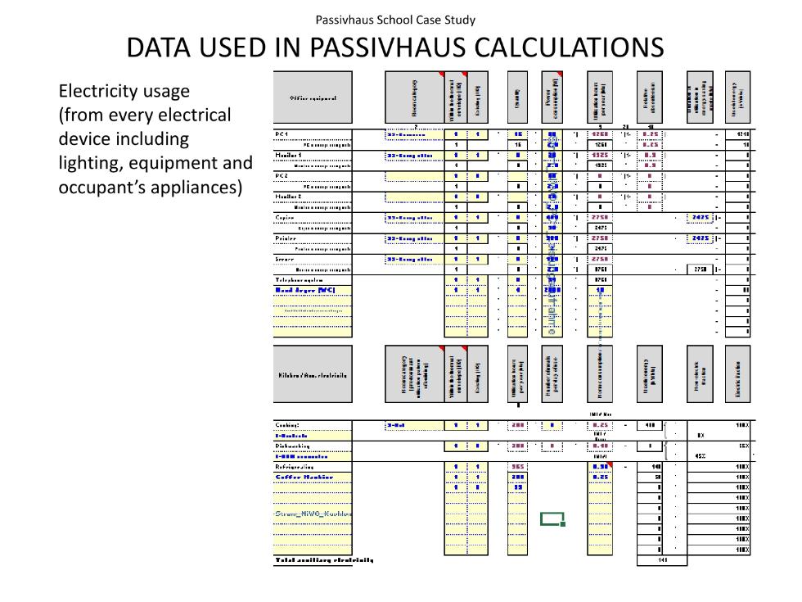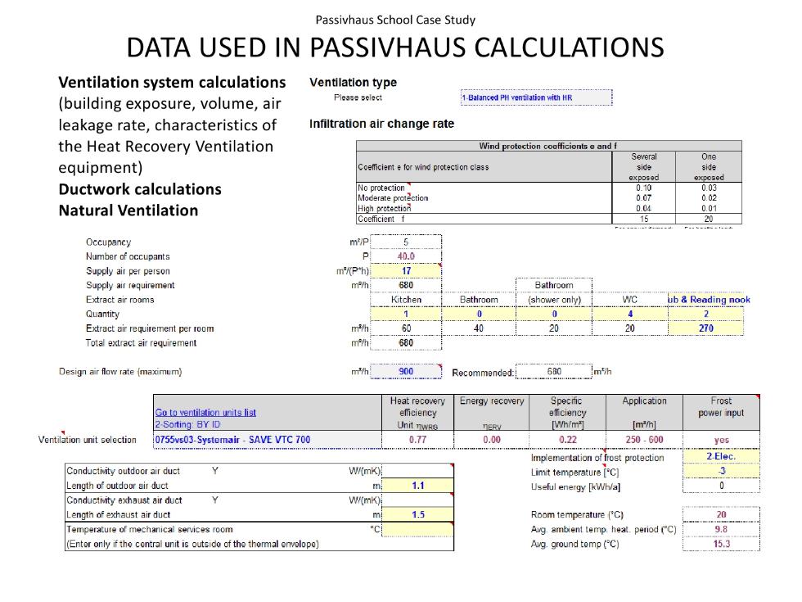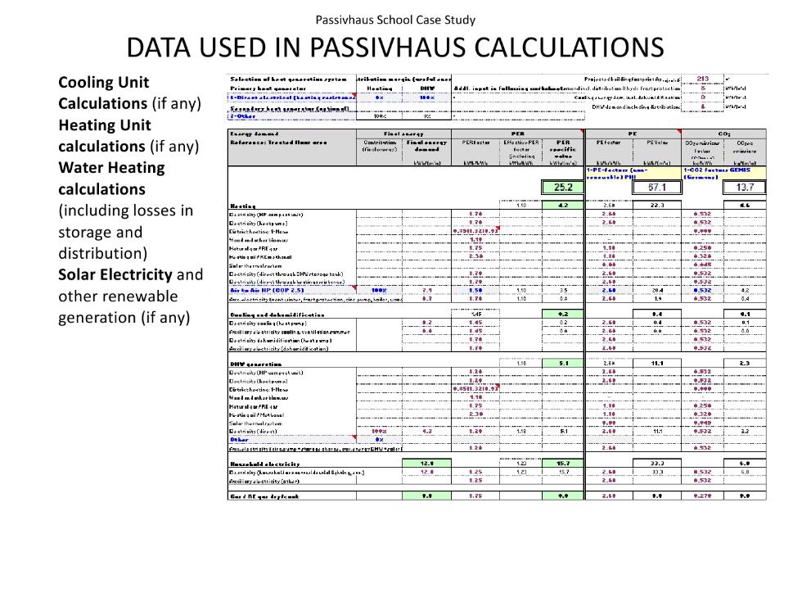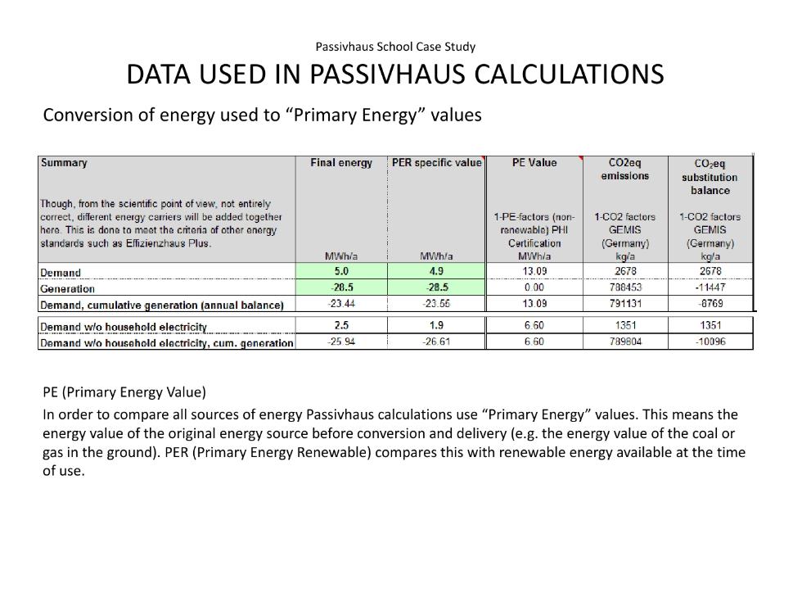PASSIVE HOUSE SCHOOL BUILDING CASE STUDY
The stable temperatures, acoustics, daylight and draught-free constant fresh air without the need to operate controls or windows, make this building a very comfortable learning environment. The low energy use at no additional capital expense will be good for the School and the environment.
Judy Degenhardt – School Principal
Download a copy of Passivhaus for Australian Education Buildings
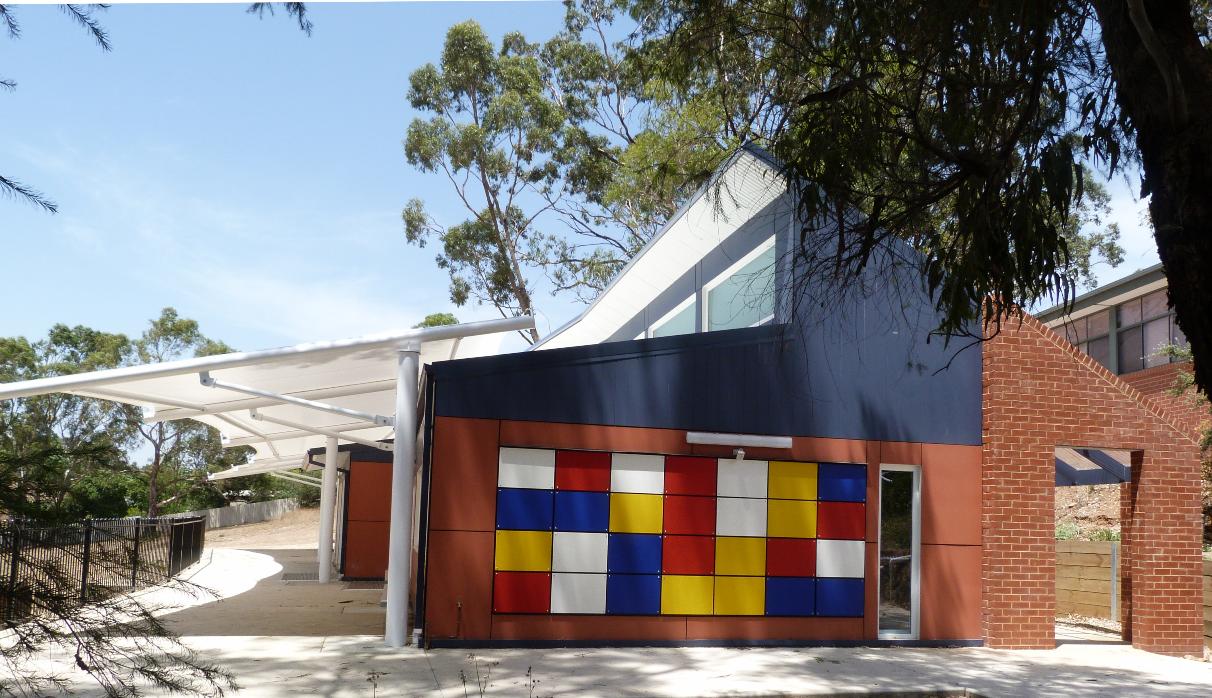
This building has been in use for six months and has performed to the required comfort standards. Some cooling was used in the summer within the design parameters and so far during the past two months of heating season, no heating has been used. Although the air leakage rate is less than a tenth of a standard building it is not yet quite below the PH standard and some more work will be required to repair holes made in the airtight membrane.
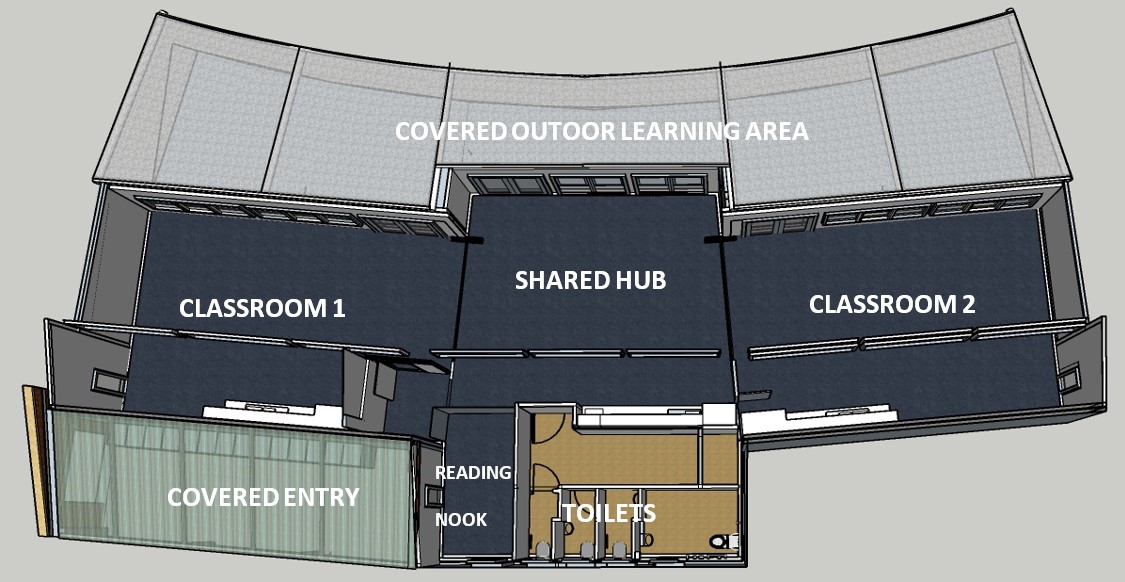
An effortlessly comfortable learning environment
An indication of how well this building performs is that the benefits are not obvious except to the users. There is no “eco-bling”. Monitoring will demonstrate the technical performance but the most important test is that the users are happy with the learning environment.
There are no special requirements for using a Passivhaus building. The ventilation system automatically maintains the air quality and comfortable conditions throughout so that teachers do not need to worry about opening and closing windows or coming in early to turn on the heating/cooling. Windows can be opened as normal but this is optional.
Low energy use
To achieve carbon zero in use, the energy requirement must be reduced to less than can be provided by rooftop solar power without compromising comfort. This building can remain between 20 and 25 degrees all year with a heating/cooling split system rated at 3kW (it has the smallest multi-head system available which is 5.2KW). During the initial year it has seldom come on. The electricity used for heating, ventilation and cooling (HVAC) is very low compared with equivalent buildings but electricity consumed by other uses such as lighting and computers is similar to any other building. This building represents about half of the teaching area of the school but less than a quarter of the electricity consumption. It has only used about 7 MWhours this year (approximately 2.5 MWH for HVAC and 4.5 MWH for all other uses). The school has an existing solar power system that should generate many times this per year.

Passivhaus calculation summary showing annual heating/cooling demand about a tenth of an equivalent standard building
No additional capital cost
The total cost was within the CEM standard budget, there was no special allowance for PH Design.
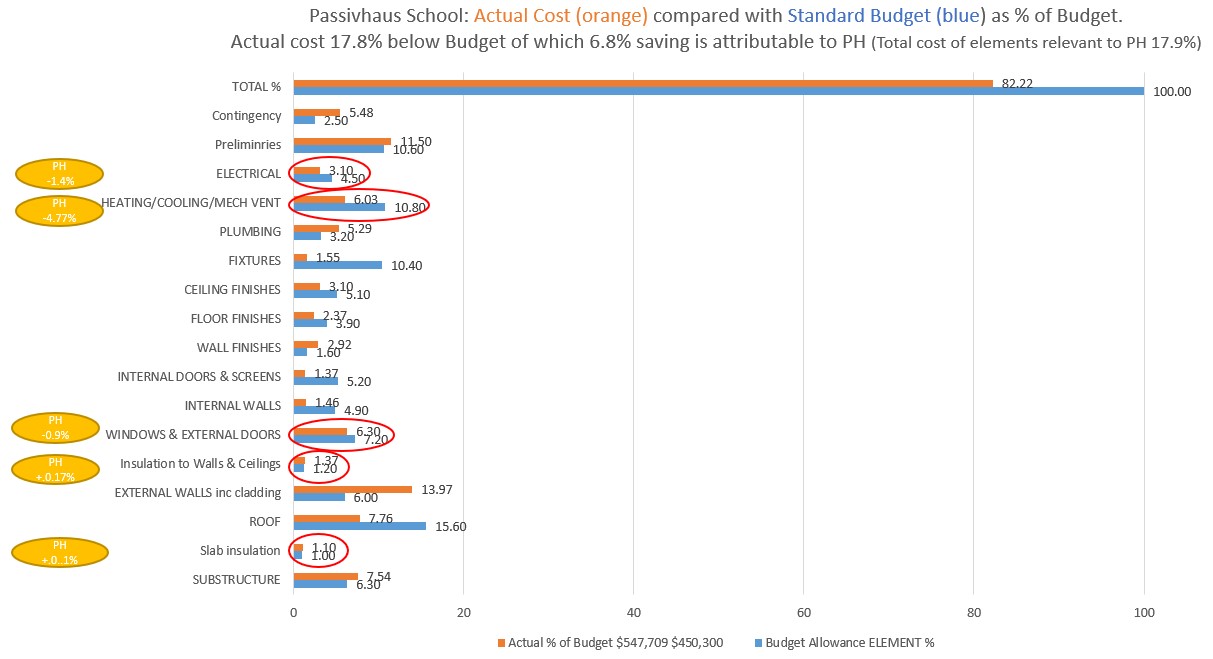
STANDARD CONSTRUCTION WITH A FEW CRITICAL ENHANCEMENTS
Because a school is only used during the day and has a high density of occupants producing heat, the design just has to prevent this heat being lost to achieve the very low energy demand. Adequate shading and insulation keep unwanted heat out.
This can be achieved with the following small modifications to standard construction:
HEAT RECOVERY
In a school, a large amount of air must be expelled to prevent the build-up of carbon dioxide and other gasses. Normally the heat would be expelled with the air but by passing it through a a heat exchanger 85% can be recovered and transferred to the incoming fresh air.
WHOLE BUILDING BALANCED VENTILATION
The fresh air is filtered and delivered to the occupied areas then passes through the whole building to be extracted from the wet areas. Because there are no significant leaks through the building envelope the fresh air rates can be designed with certainty to maintain the carbon dioxide and other undesirable gasses below critical levels using very quiet air flow rates.
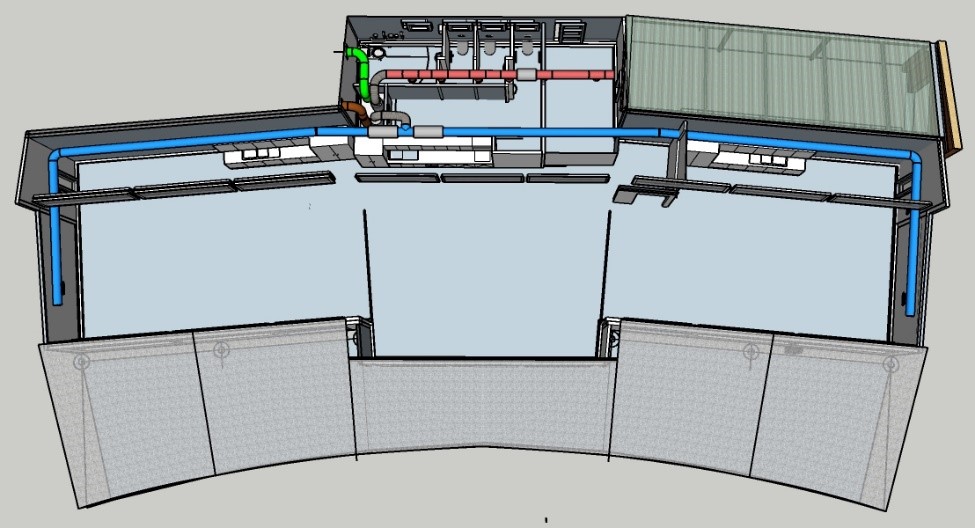
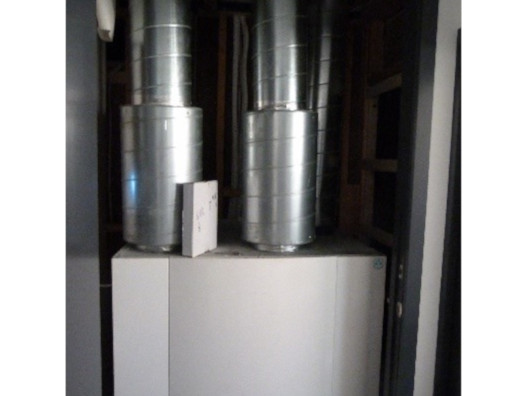
VENTILATION: Fresh air is delivered to each end of the building and exactly the same quantity is extracted from the wet areas in the centre. This provides complete ventilation because there is no significant uncontrolled leakage.
AIRTIGHT VAPOUR MEMBRANE
As well as enabling the ventilation system to work this has multiple benefits including preventing condensation/mould, draughts, ingress of dust/insects and reducing the heating/cooling lost by leakage. It is simply a vapour resistant building wrap that is taped airtight at all junctions. The average air leakage for standard buildings is about 15 air changes per hour. This building currently achieves 1.3 air changes per hour but the aim is to improve this to below 1 air change per hour.
INSULATION
This building has Insulation values slightly higher than the Building Code but insulation still represents only 1.4% of the total budget. Walls U0.35, Roof U0.1, Floor 0.32. This keeps all surfaces including the floor where children sit, at around 20 deg C.
WINDOWS:
Very economical UPVC window frames with argon filled low e coated double glazing. These windows now available made in Melbourneprovide the necessary airtightness and insulation.
THERMAL BRIDGES:
The building is carefully detailed to avoid “thermal bridges” (cold spots). All surfaces are calculated to remain within 4 degrees of room temperature and avoid any risk of mould and thermal currents.
Eye level windows are shaded to prevent glare on desks, high level glazing reflected off timber panelling provides the warm tones of natural light to the back of the room. Perforated plasterboard ceilings backed by acoustic insulation reduce reverberation noise. Just two grilles at each end of the building are required to provide low velocity quiet ventilation. A small 2.5kW reverse cycle split system at each end of the building is more than sufficient to provide all heating/cooling.
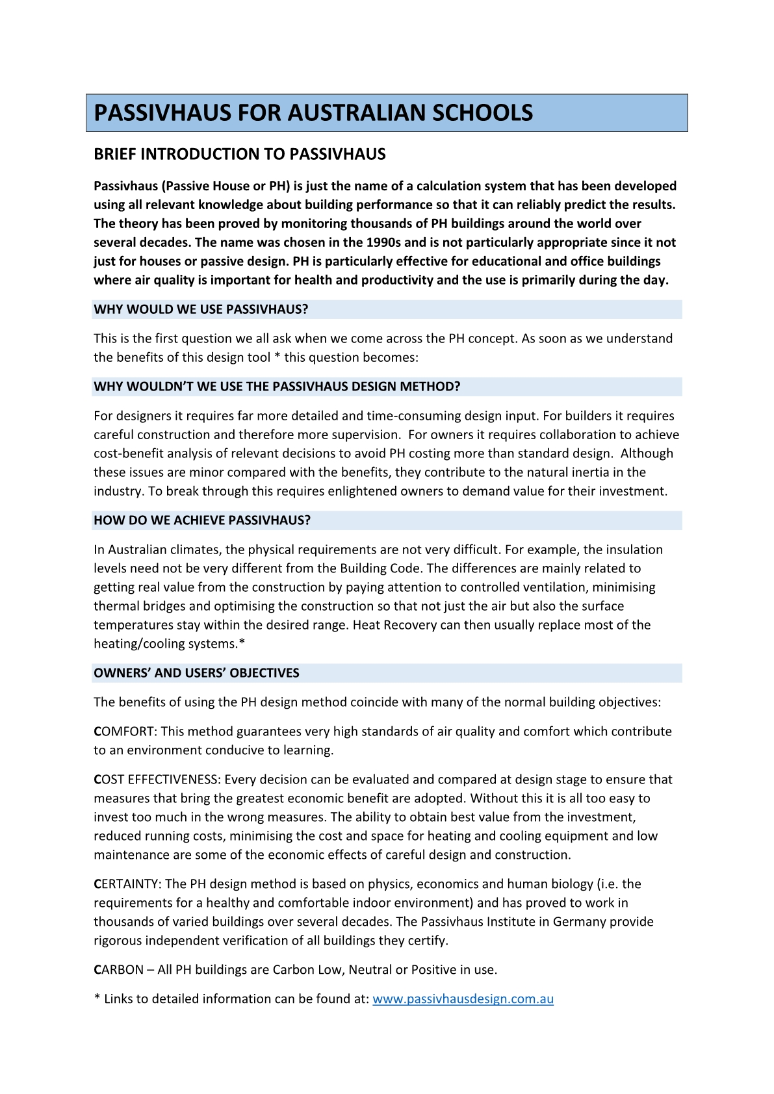
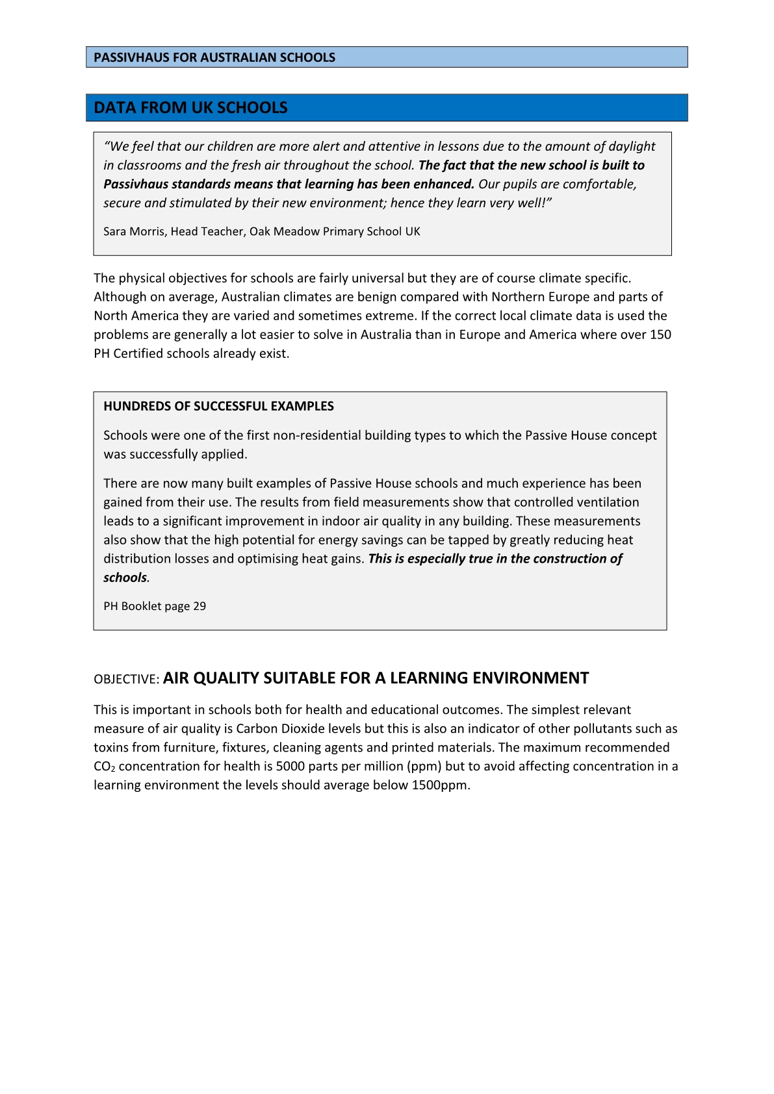
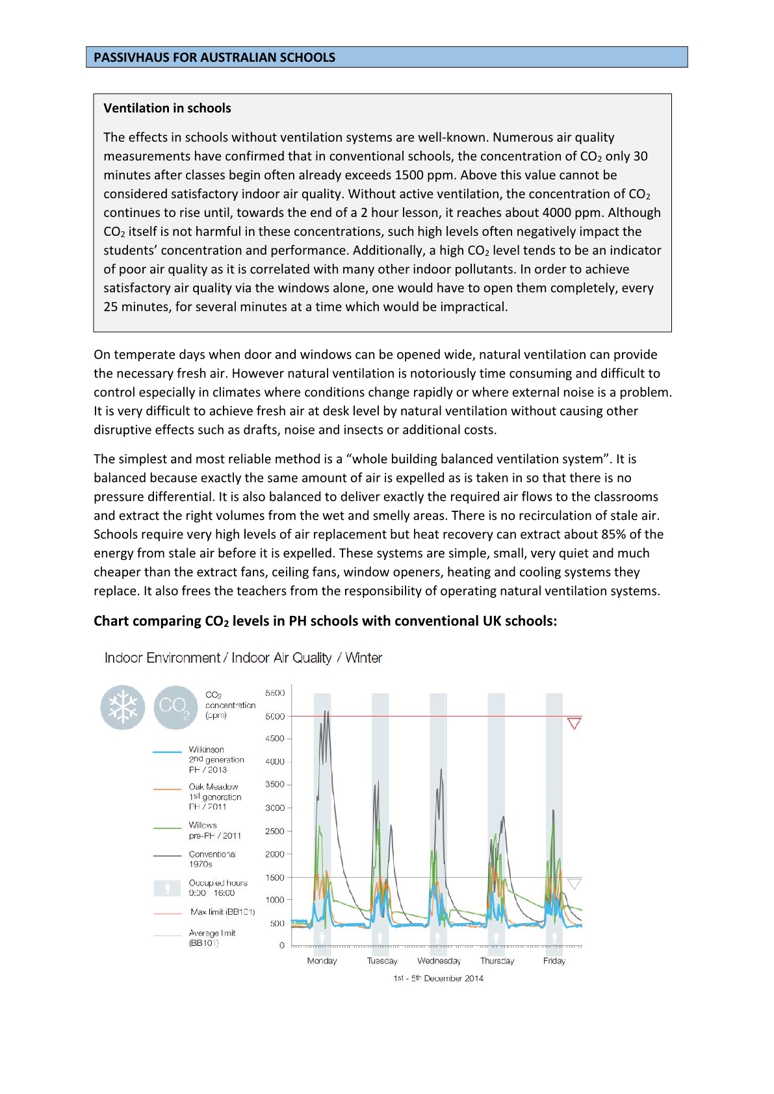
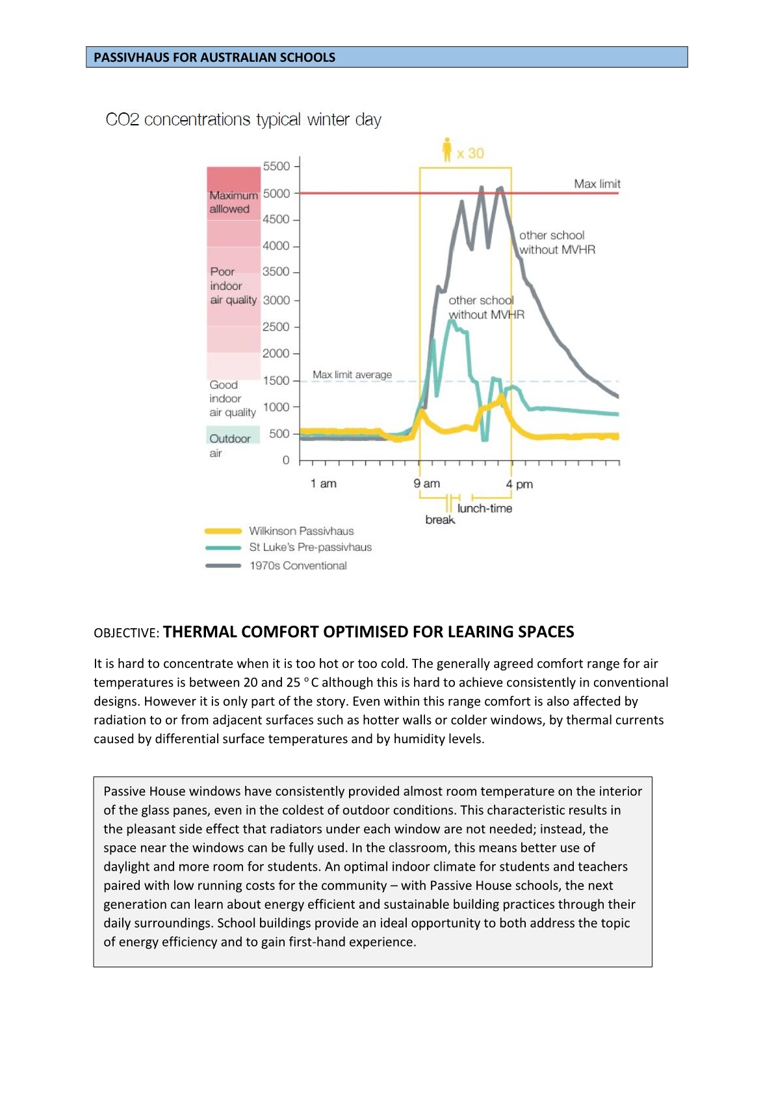
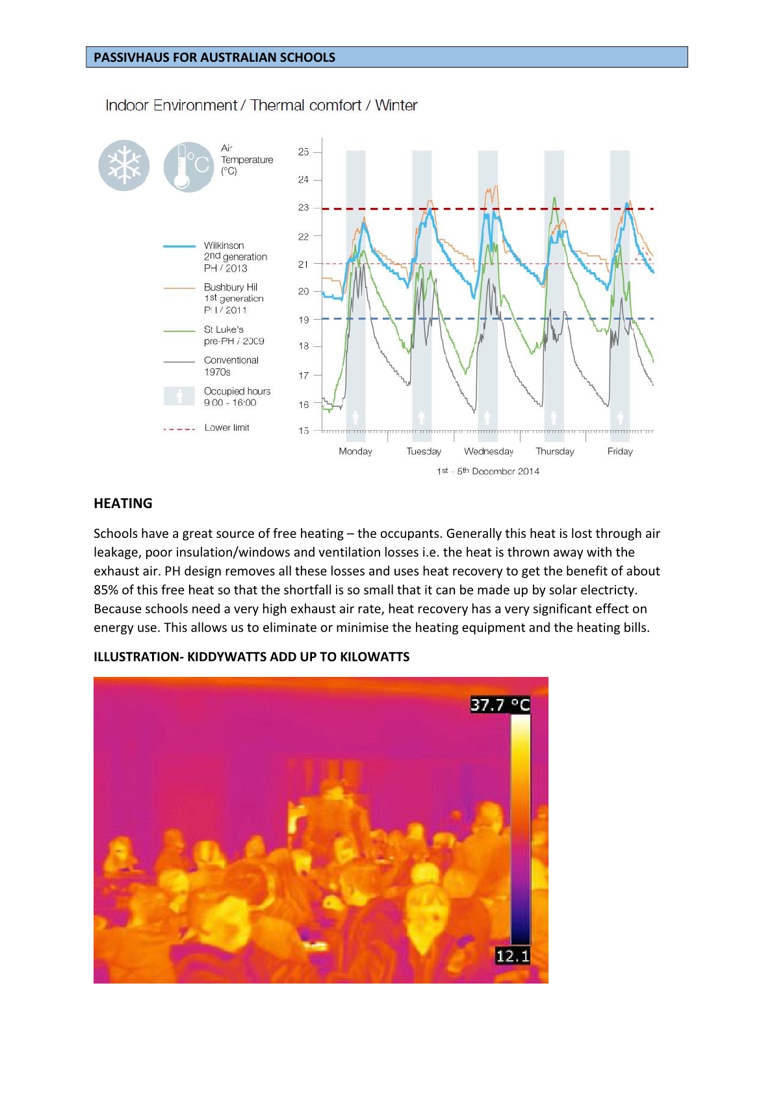
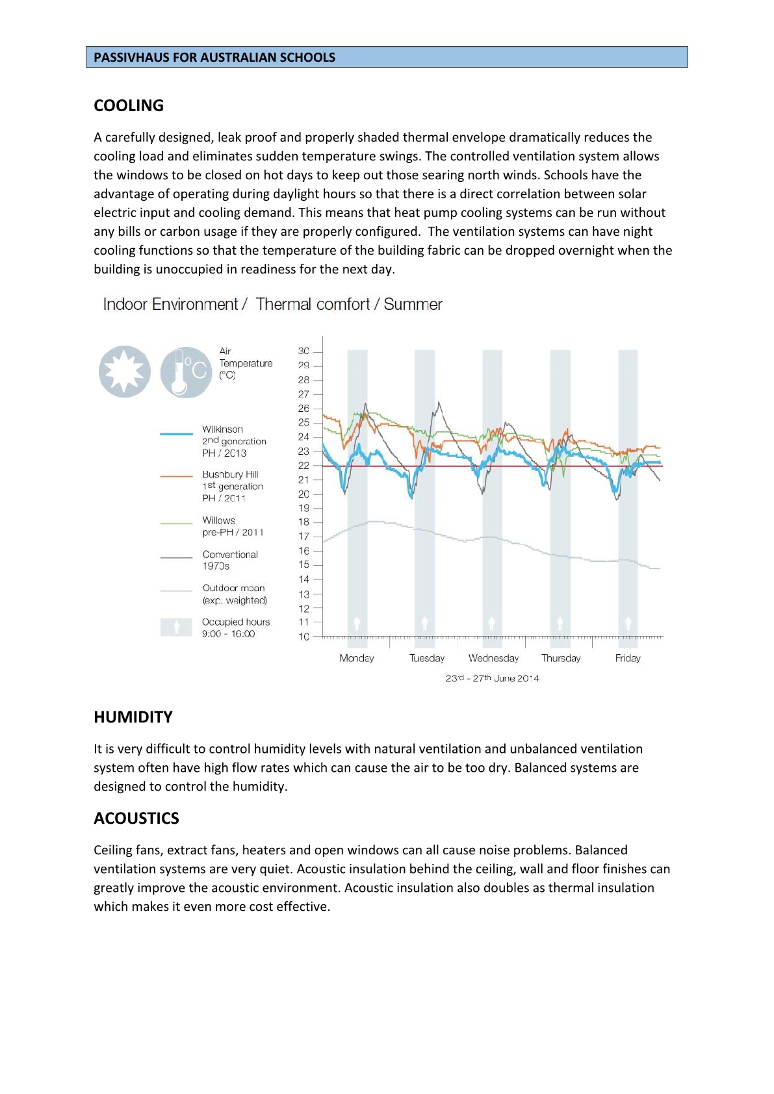
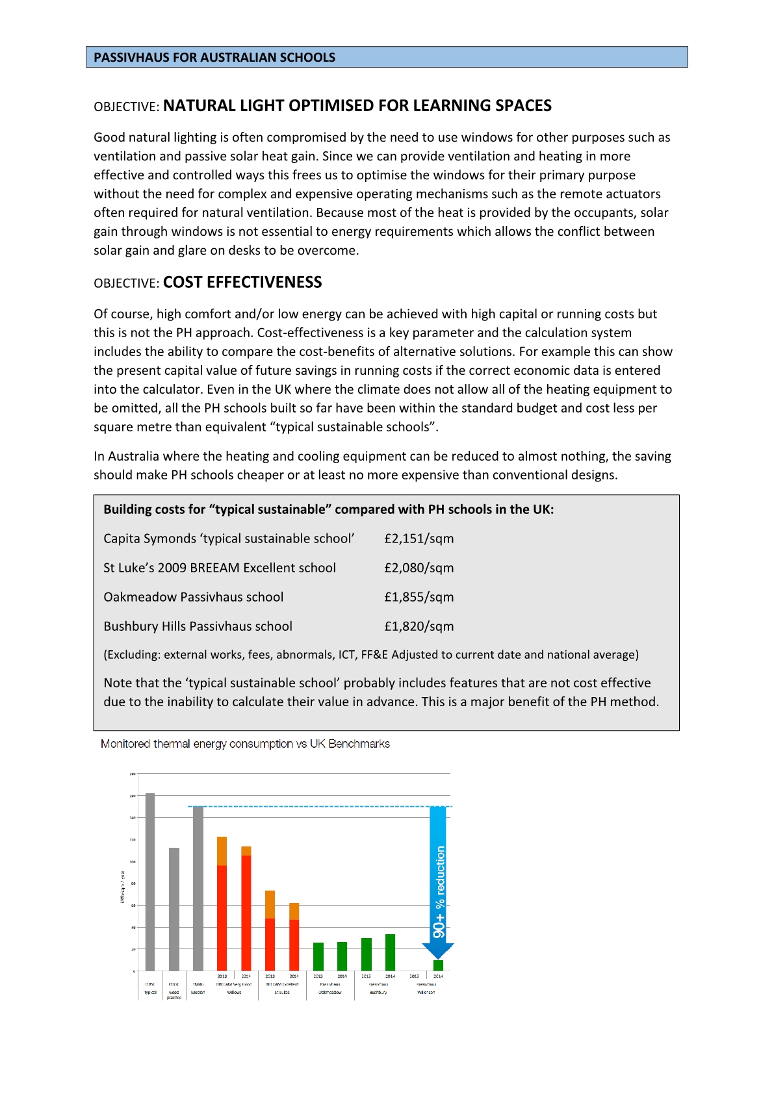
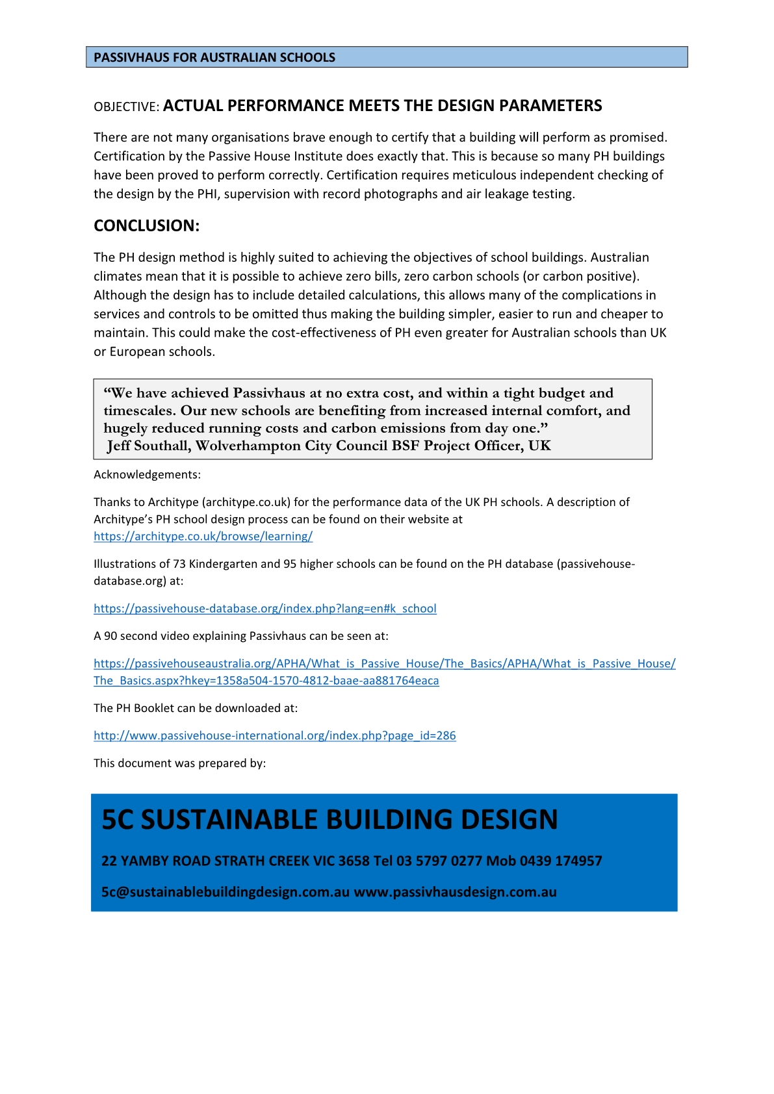
PASSIVHAUS SCHOOL BUILDING CASE STUDY - ADDITIONAL TECHNICAL INFORMATION
