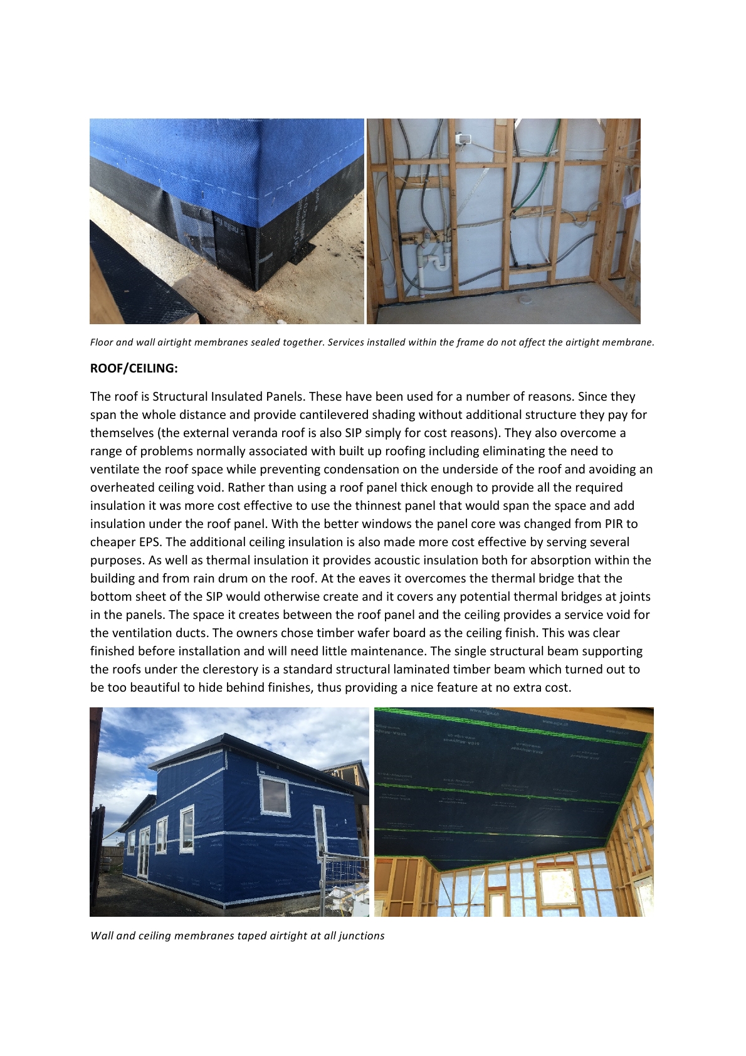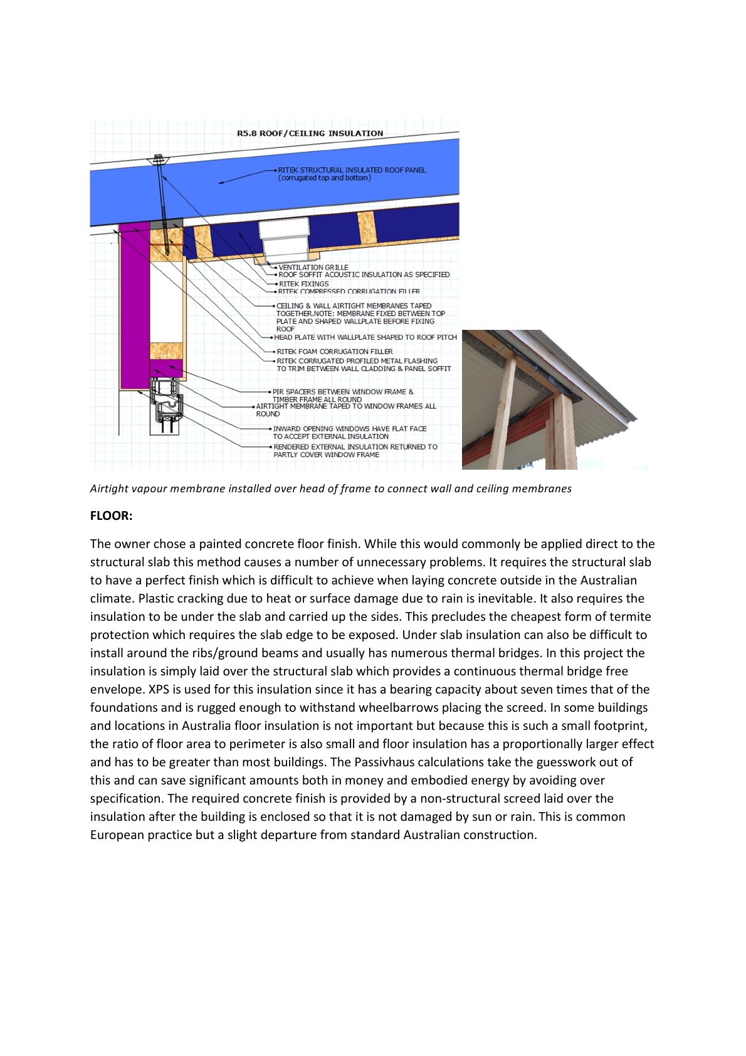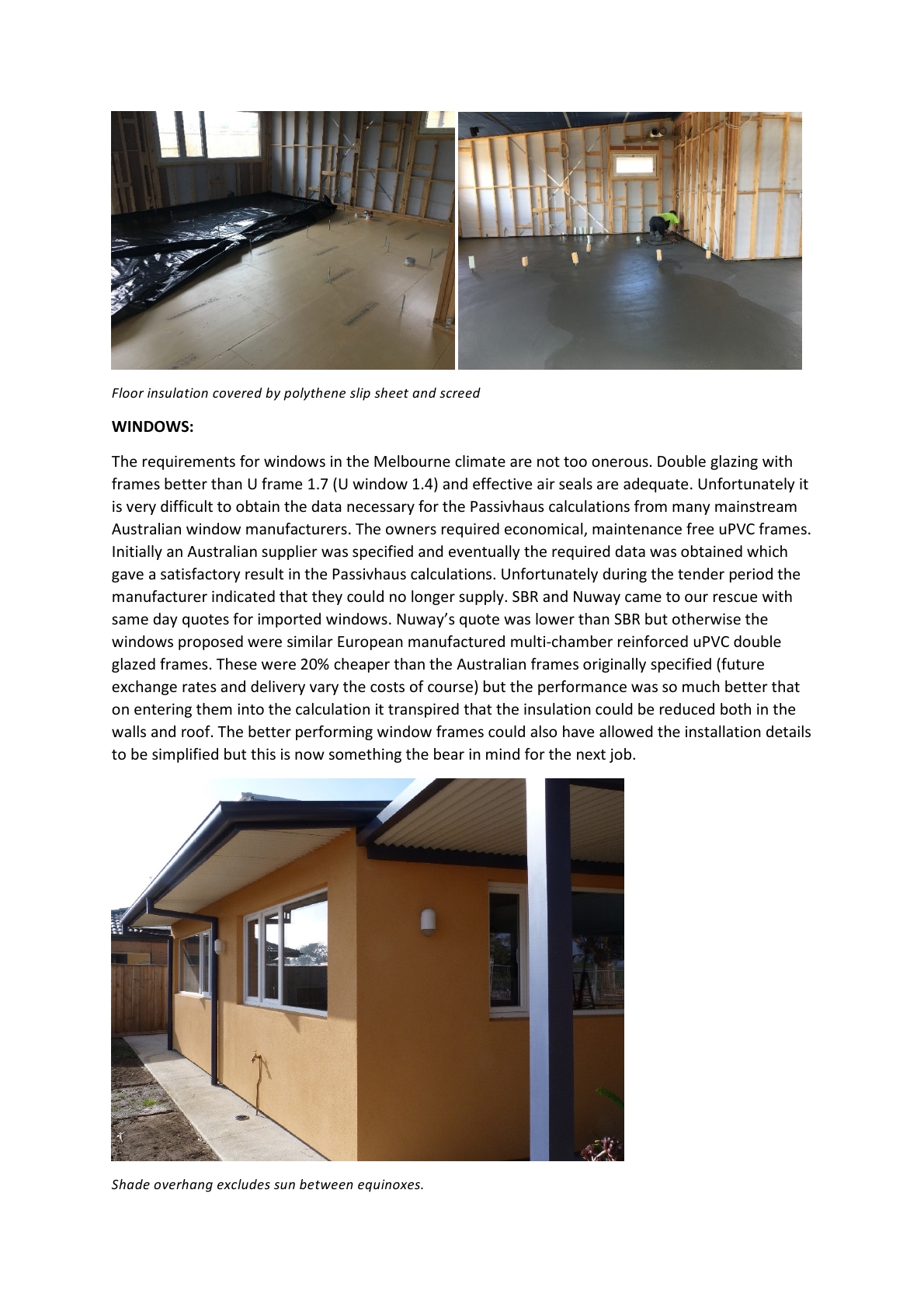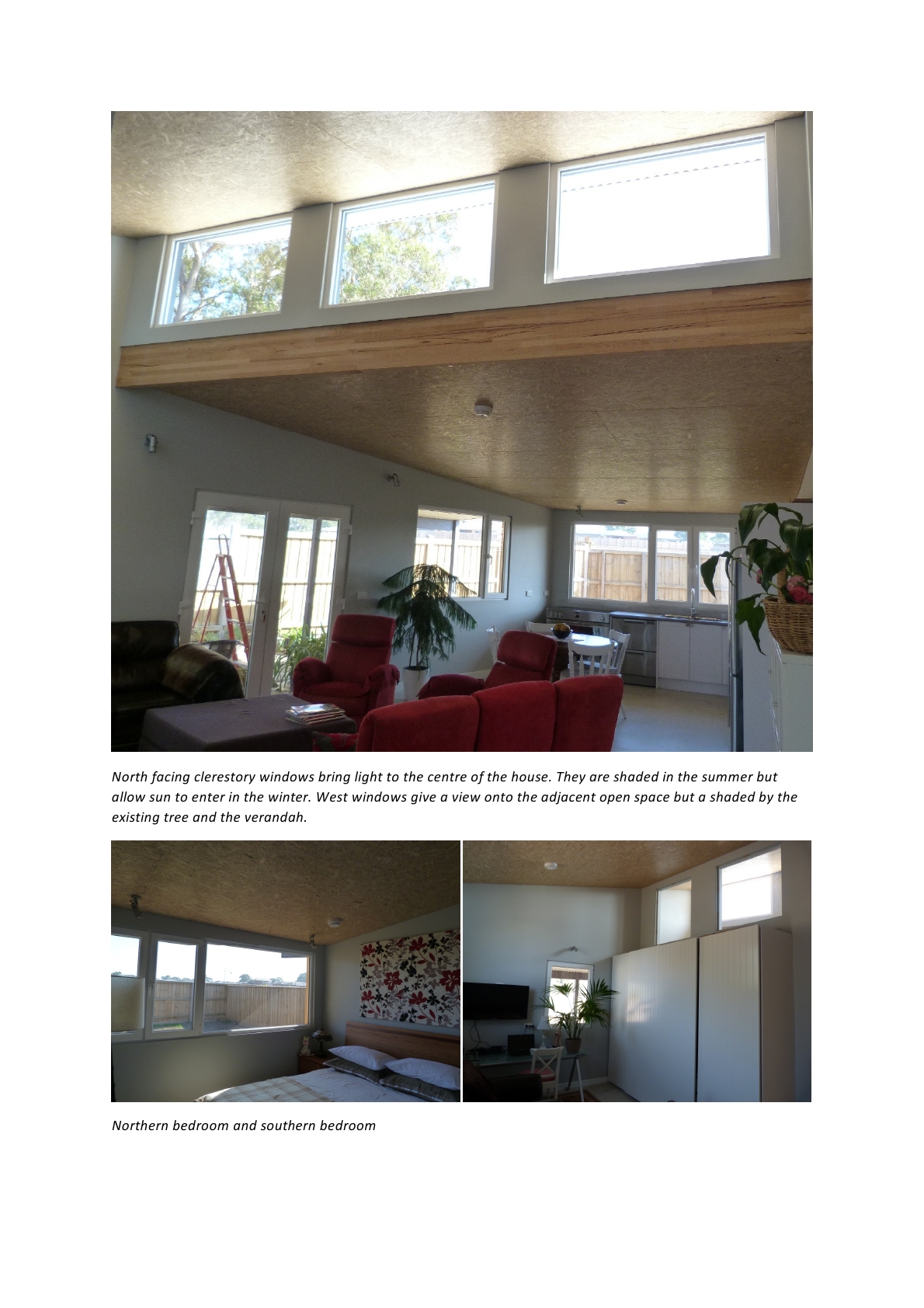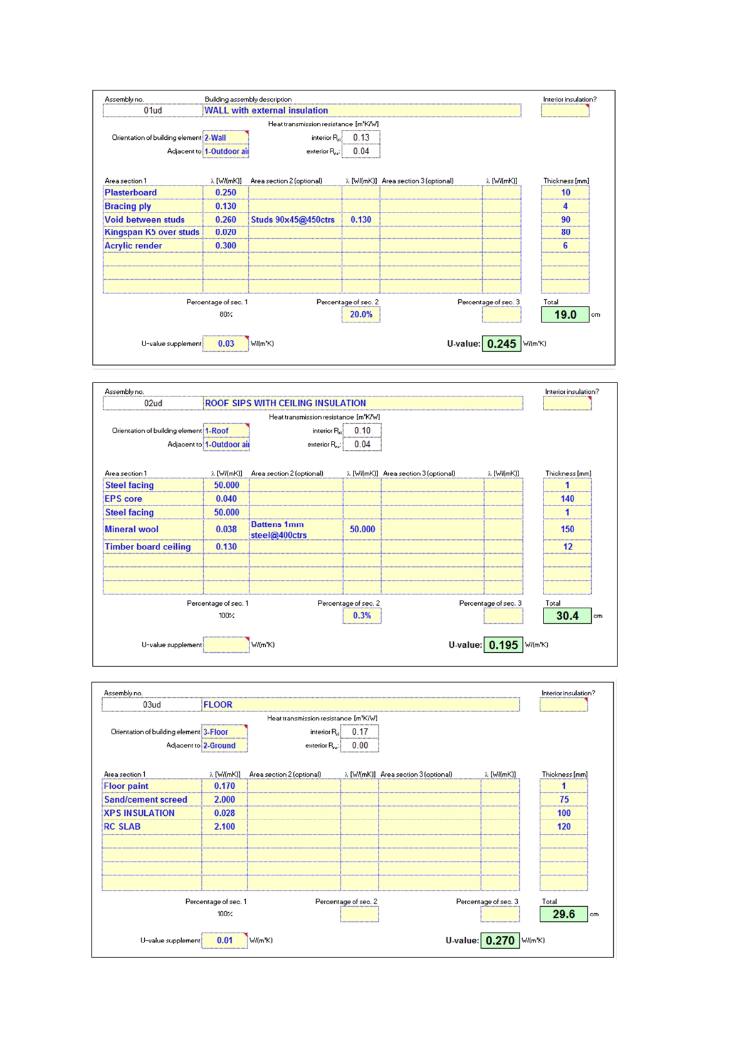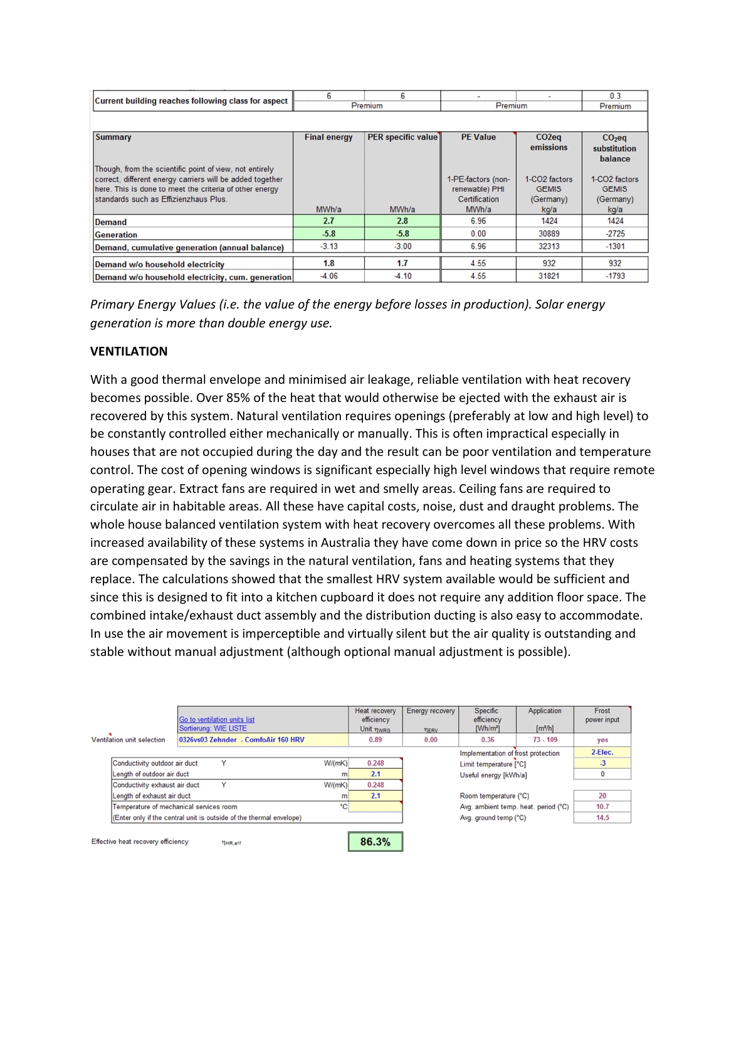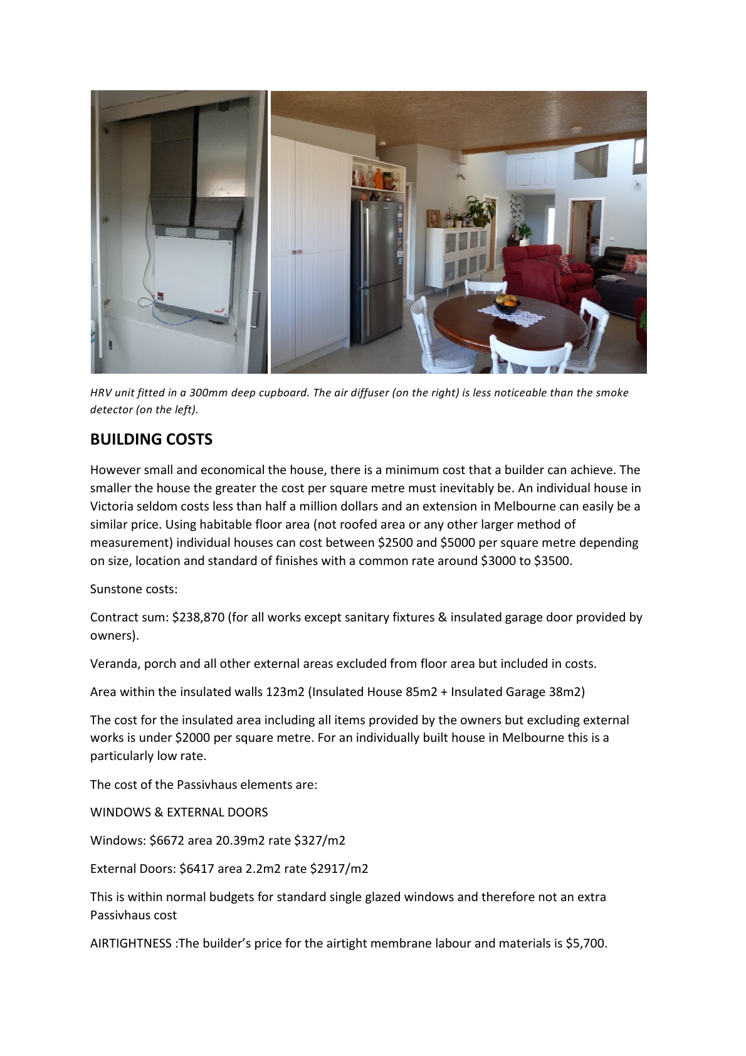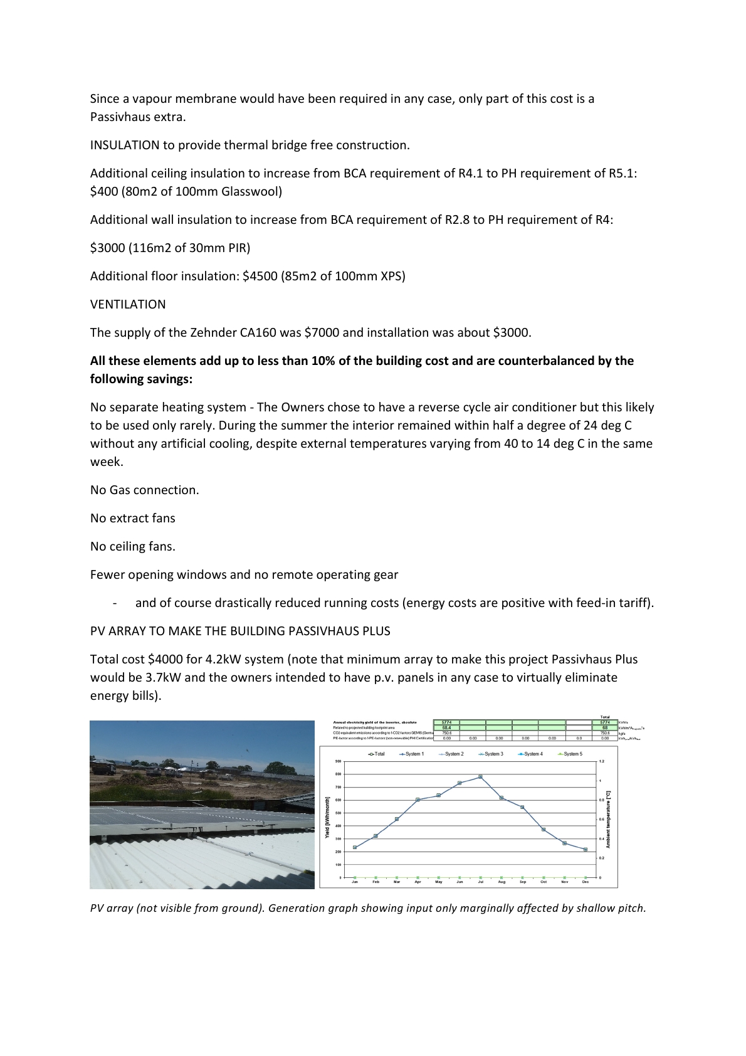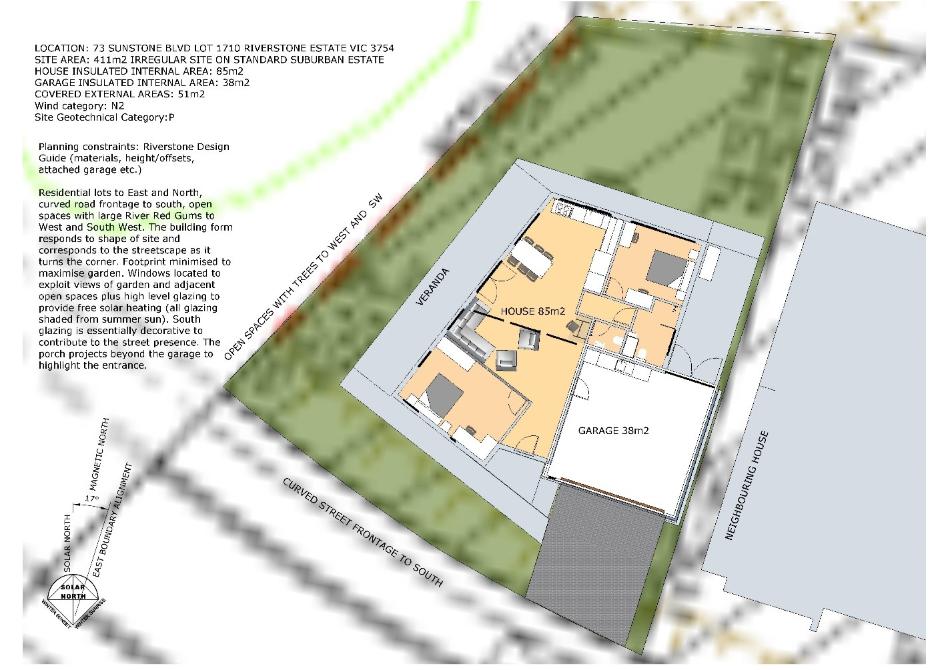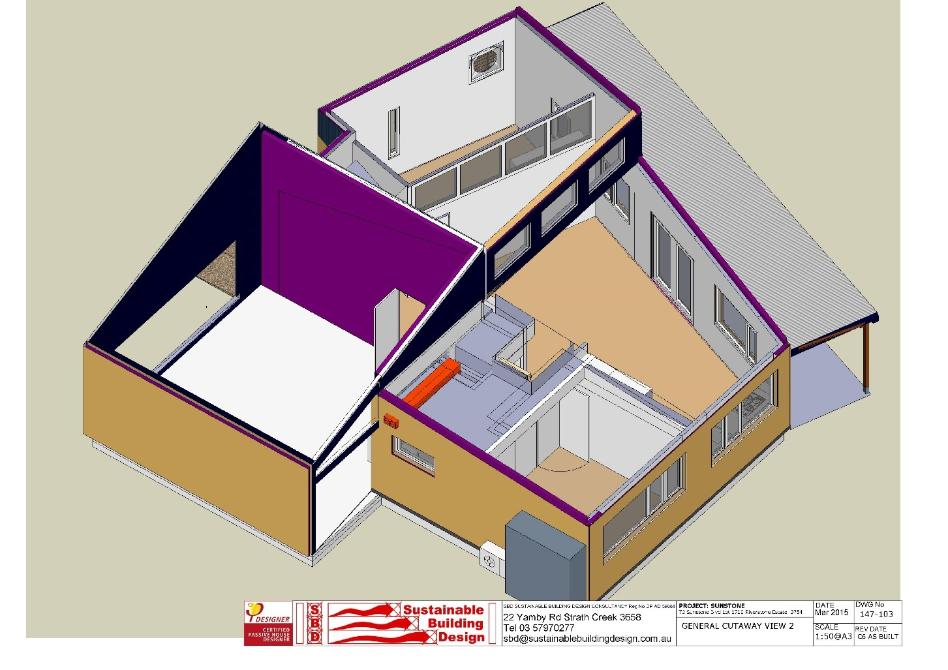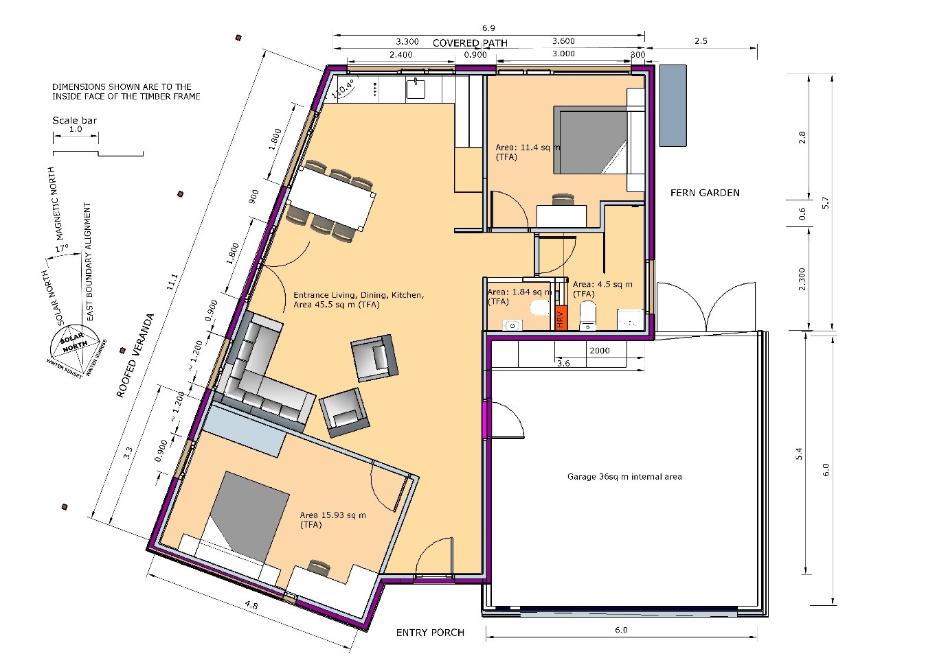The 5c Principles: Calculated, Comfortable, Cost-effective, Carefully designed, Certified.
SUNSTONE - GENERAL DESCRIPTION

This is small house in a northern Melbourne suburb on a small triangular block in a large new housing estate. The owners place comfort and economy at the top of their brief so the plan is as efficient as possible and provides all the accommodation they require within an 85m2 footprint (79.2 Treated Floor Area). As well as minimising building costs this leaves more of the site for garden. All houses on the estate have double garages that occupy a minimum of 38 m2 which is a significant percentage of the site area and nearly a third of the total 123m2 building footprint. In order to make more flexible use of the garage space the owners chose to have the garage insulated and generally constructed to 6 Star house standards (not to Passivhaus standards).
There is an open space with a large Redgum on the west boundary so the living area overlooks these shaded by a veranda and the tree. The street frontage is to the south with only small, essentially decorative windows embellished with stone and metal cladding details echoing the sun-stone theme. The northerly windows to the rear are supplemented by northerly clerestory windows that bring light into the centre of the plan and contribute to winter solar heating. Three individual roof planes which do not intersect cover the triangular plan and the garage. This avoids awkward hip, valley and internal gutter flashings. The north roof plane provides a well orientated location for pv panels.
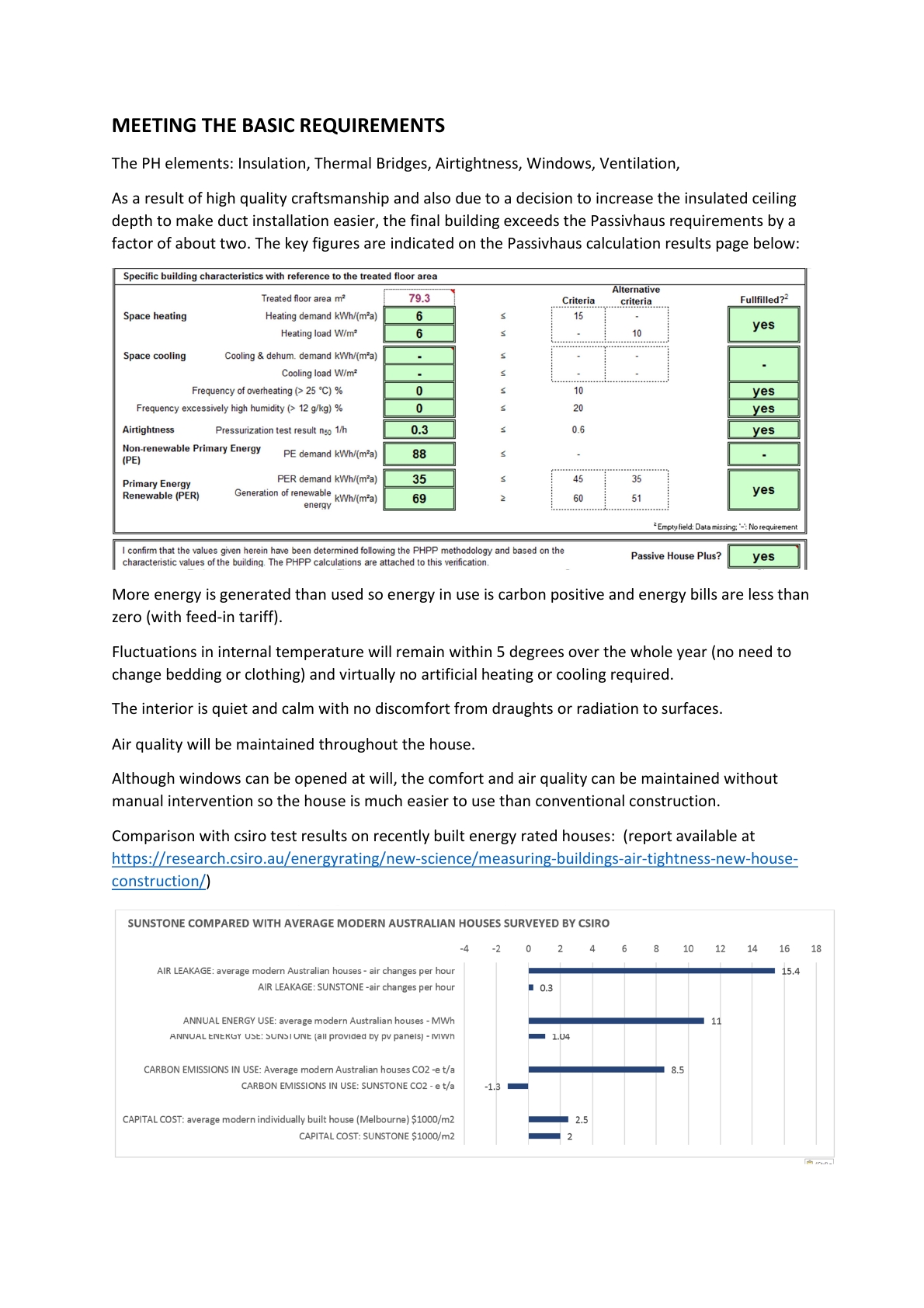
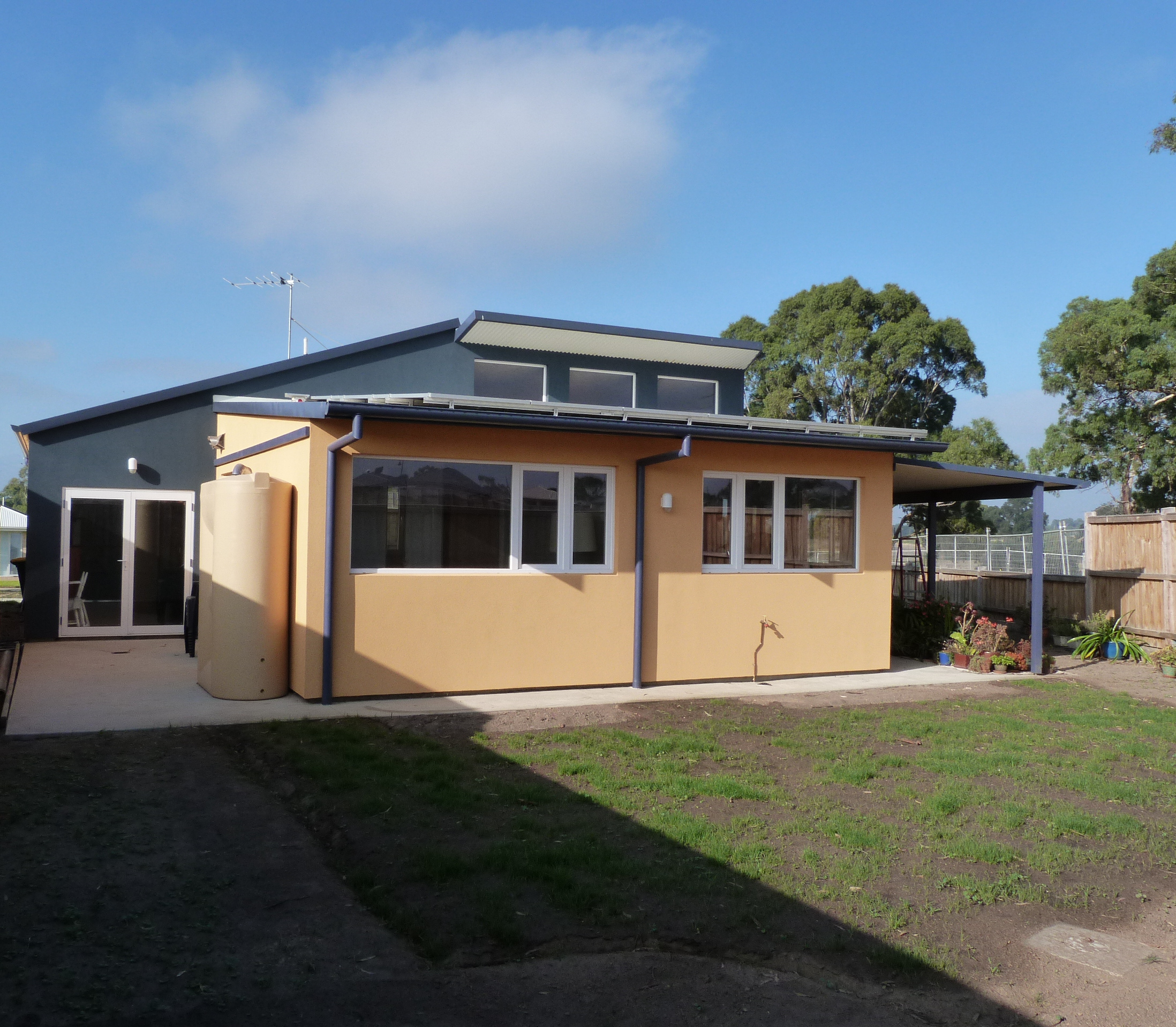
Simple shade overhangs to North windows. PV panels barely visible on shallow pitched roof.
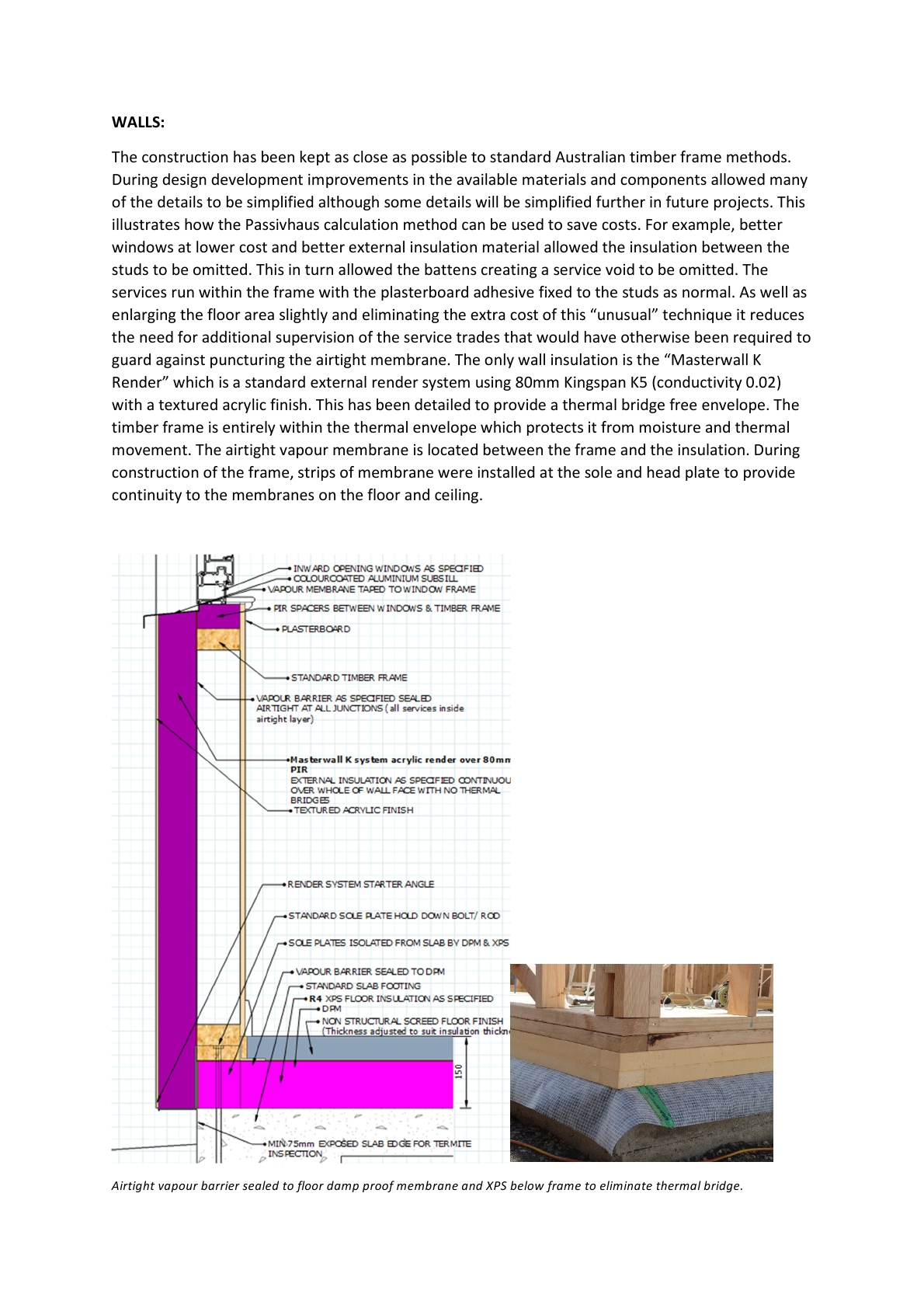
.